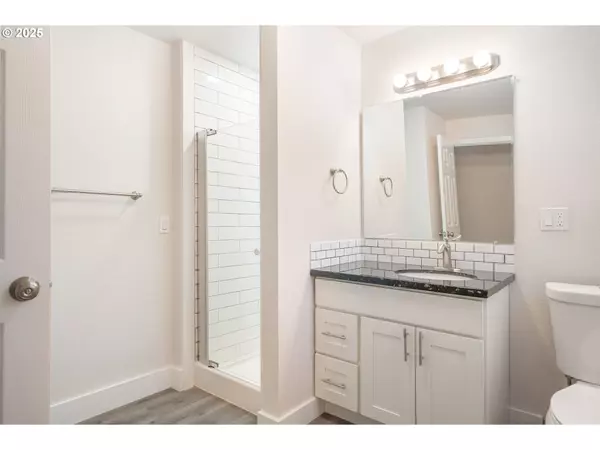Bought with Reger Homes, LLC
$543,900
$544,900
0.2%For more information regarding the value of a property, please contact us for a free consultation.
4 Beds
3 Baths
1,829 SqFt
SOLD DATE : 10/17/2025
Key Details
Sold Price $543,900
Property Type Single Family Home
Sub Type Single Family Residence
Listing Status Sold
Purchase Type For Sale
Square Footage 1,829 sqft
Price per Sqft $297
MLS Listing ID 517526124
Sold Date 10/17/25
Style Split
Bedrooms 4
Full Baths 3
HOA Fees $50/ann
HOA Y/N Yes
Year Built 1976
Annual Tax Amount $5,677
Tax Year 2024
Lot Size 6,098 Sqft
Property Sub-Type Single Family Residence
Property Description
Turnkey Milwaukie Home that is move-in ready! Welcome to this 1,829 SF split-level home in the desirable Mt. Royale Gardens neighborhood. This 4-bedroom, 3-bathroom home offers a spacious and functional layout with two fireplaces and updated interior finishes. The bright living room features French doors that open to a balcony—perfect for enjoying your morning coffee. Downstairs, the large family room includes custom built-ins for added storage and style. An oversized garage provides ample space for vehicles or hobbies, and the private backyard offers a peaceful outdoor retreat. Located in a quiet, established neighborhood, this home blends comfort, character, and convenience.
Location
State OR
County Clackamas
Area _145
Zoning R10
Interior
Heating Forced Air
Cooling Central Air
Fireplaces Number 2
Fireplaces Type Wood Burning
Appliance Free Standing Range, Free Standing Refrigerator, Microwave
Exterior
Exterior Feature Deck, Fenced, Yard
Parking Features Attached
Garage Spaces 2.0
Roof Type Composition
Garage Yes
Building
Lot Description Cul_de_sac, Private
Story 2
Sewer Public Sewer
Water Public Water
Level or Stories 2
Schools
Elementary Schools View Acres
Middle Schools Alder Creek
High Schools Putnam
Others
HOA Name Common areas and front monument.
Senior Community No
Acceptable Financing Cash, Conventional, FHA, VALoan
Listing Terms Cash, Conventional, FHA, VALoan
Read Less Info
Want to know what your home might be worth? Contact us for a FREE valuation!

Our team is ready to help you sell your home for the highest possible price ASAP


16037 SW Upper Boones Ferry Rd Suite 150, Tigard, OR, 97224






