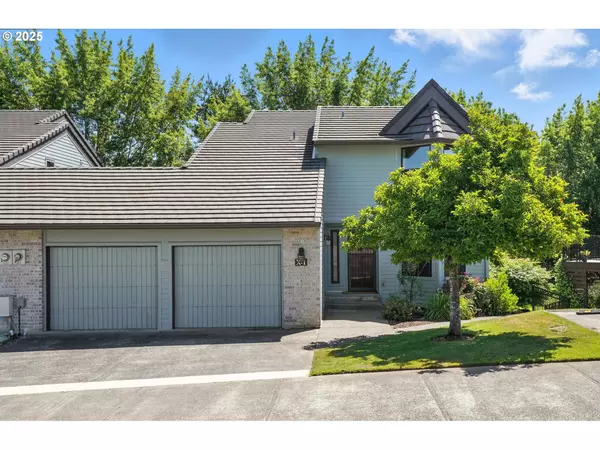Bought with Kimbal Logan R.E. & Invest.
$375,000
$419,950
10.7%For more information regarding the value of a property, please contact us for a free consultation.
3 Beds
3.1 Baths
2,984 SqFt
SOLD DATE : 11/05/2025
Key Details
Sold Price $375,000
Property Type Townhouse
Sub Type Townhouse
Listing Status Sold
Purchase Type For Sale
Square Footage 2,984 sqft
Price per Sqft $125
Subdivision Vista Terrace Condominiums
MLS Listing ID 735006431
Sold Date 11/05/25
Style Townhouse
Bedrooms 3
Full Baths 3
HOA Fees $495/mo
HOA Y/N Yes
Year Built 1991
Annual Tax Amount $3,430
Tax Year 2024
Property Sub-Type Townhouse
Property Description
Located deep in the heart of Mt. Vista is this 2,984 sq ft Vista Terrace 3 level condo! Main level offers kitchen w/pantry & tons of cabinet space, vaulted living room, dining room, half bath & a large den with hardwood floor. Brand new oven/microwave combo in the kitchen. Upstairs you will love the expansive owner's suite w/ attached bathroom & massive walk in closet. TONS of potential in the partially finished 1,090 sq ft basement. Basement offers full bathroom potential, main living area & framed 3rd & 4th possible bedrooms- the space awaits your vision/design & has potential for mother-in-law quarters. Cement covered patio on basement level. Brand new siding/paint/gutters. Mostly new windows. Oversized wrap around deck for BBQ's & entertaining. Pickleball/tennis court combo. Vista Terrace's location can't be beat! Short drive to Legacy Hospital, grocery stores & restaurants. Walk the WSU campus located w/in 1/2 mile of this spacious condo. Ridgefield Schools!
Location
State WA
County Clark
Area _44
Rooms
Basement Daylight, Partially Finished, Storage Space
Interior
Interior Features Garage Door Opener, Hardwood Floors, Jetted Tub, Vaulted Ceiling, Wallto Wall Carpet
Heating Forced Air
Cooling Central Air, Heat Pump
Fireplaces Number 1
Fireplaces Type Wood Burning
Appliance Builtin Oven, Builtin Refrigerator, Dishwasher, Disposal, Free Standing Range, Microwave, Plumbed For Ice Maker
Exterior
Exterior Feature Deck, Patio, Tennis Court
Parking Features Attached
Garage Spaces 2.0
Roof Type Tile
Accessibility GarageonMain, Parking
Garage Yes
Building
Story 3
Sewer Public Sewer
Water Public Water
Level or Stories 3
Schools
Elementary Schools South Ridge
Middle Schools View Ridge
High Schools Ridgefield
Others
Senior Community No
Acceptable Financing Cash, Conventional, VALoan
Listing Terms Cash, Conventional, VALoan
Read Less Info
Want to know what your home might be worth? Contact us for a FREE valuation!

Our team is ready to help you sell your home for the highest possible price ASAP


16037 SW Upper Boones Ferry Rd Suite 150, Tigard, OR, 97224






