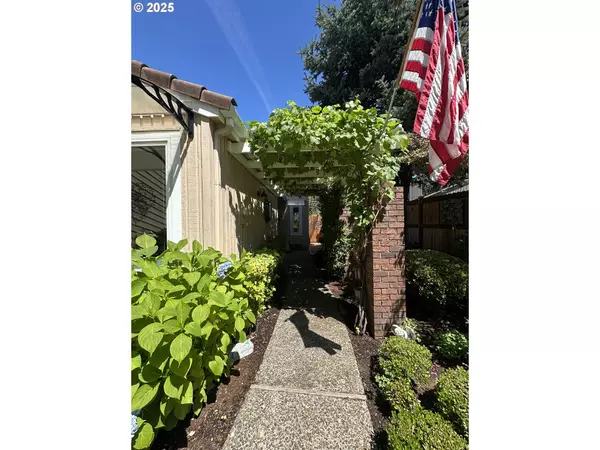Bought with Windermere Heritage
$405,000
$399,900
1.3%For more information regarding the value of a property, please contact us for a free consultation.
2 Beds
2 Baths
1,206 SqFt
SOLD DATE : 08/29/2025
Key Details
Sold Price $405,000
Property Type Townhouse
Sub Type Attached
Listing Status Sold
Purchase Type For Sale
Square Footage 1,206 sqft
Price per Sqft $335
MLS Listing ID 284886114
Sold Date 08/29/25
Style Common Wall
Bedrooms 2
Full Baths 2
HOA Fees $83/qua
Year Built 1981
Annual Tax Amount $4,920
Tax Year 2024
Lot Size 5,227 Sqft
Property Sub-Type Attached
Property Description
Prime location and beautiful surroundings in this small, quiet community of Kooskooskee. You will love this vibrant community and the opportunity to take part in association get togethers and annual activities. There is truly something for everybody, it's not just the property, it is a lifestyle. Extensive Remodeling: Whole house engineered Hardwood Flooring (2023). Custom Porcelain kitchen Counters & Backsplash (2024). 700 sqft Deck Addition(2023). 120', 8' Tall cedar fencing and retaining wall (2022 – 23). Replaced all internal doors w/solid core panel doors. Anderson replacement windows & sliding doors (2022).Completely repainted interior (2021 – 24). Completely re-planted lush landscaping (2021 – 25). Updated R30 attic insulation. Custom quarry rock landscape waterfall (2024). And much more.
Location
State OR
County Marion
Area _172
Rooms
Basement Crawl Space
Interior
Interior Features Ceiling Fan, Engineered Hardwood, Garage Door Opener, High Ceilings, High Speed Internet, Laundry, Murphy Bed
Heating Heat Pump
Cooling Heat Pump
Fireplaces Number 1
Appliance Dishwasher, Disposal, Free Standing Range, Microwave, Solid Surface Countertop, Stainless Steel Appliance
Exterior
Exterior Feature Covered Deck, Deck, Fenced, Garden, Porch, Public Road, Raised Beds, Tool Shed, Water Feature, Yard
Parking Features Attached
Garage Spaces 2.0
Roof Type Tile
Garage Yes
Building
Lot Description On Busline, Private
Story 1
Foundation Concrete Perimeter
Sewer Public Sewer
Water Public Water
Level or Stories 1
Schools
Elementary Schools Battle Creek
Middle Schools Judson
High Schools Sprague
Others
Senior Community No
Acceptable Financing Cash, Conventional, FHA, VALoan
Listing Terms Cash, Conventional, FHA, VALoan
Read Less Info
Want to know what your home might be worth? Contact us for a FREE valuation!

Our team is ready to help you sell your home for the highest possible price ASAP

16037 SW Upper Boones Ferry Rd Suite 150, Tigard, OR, 97224






