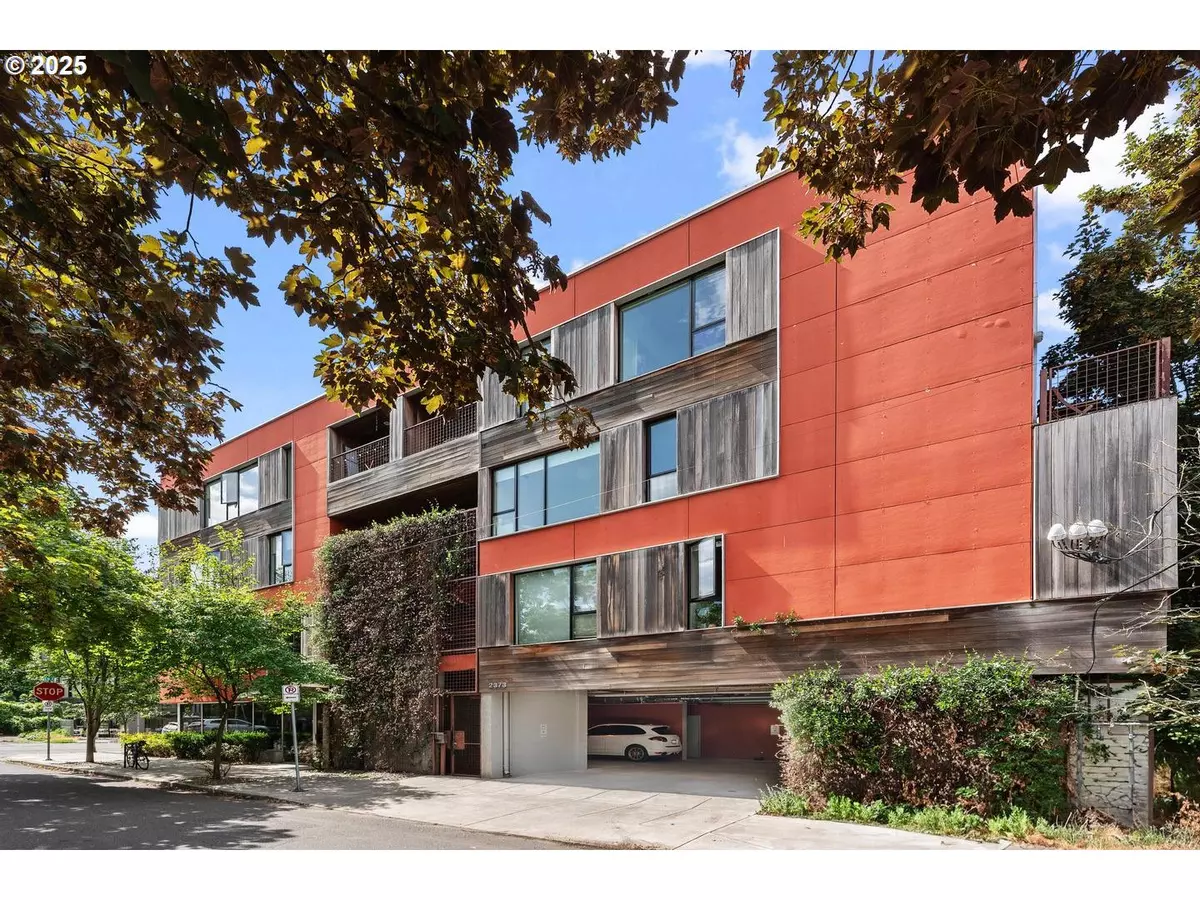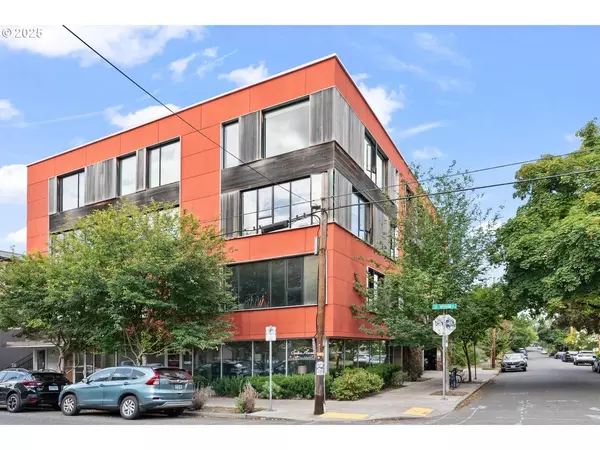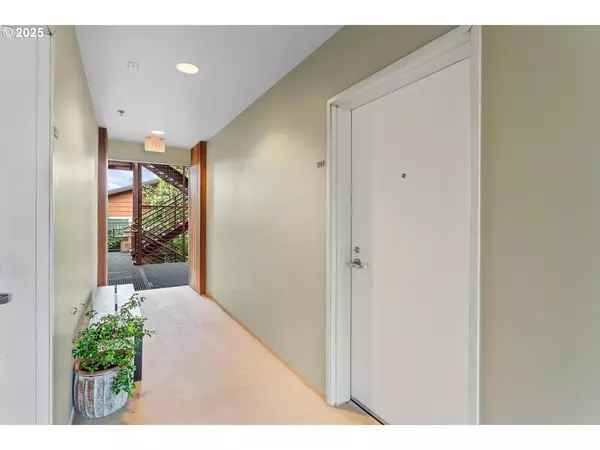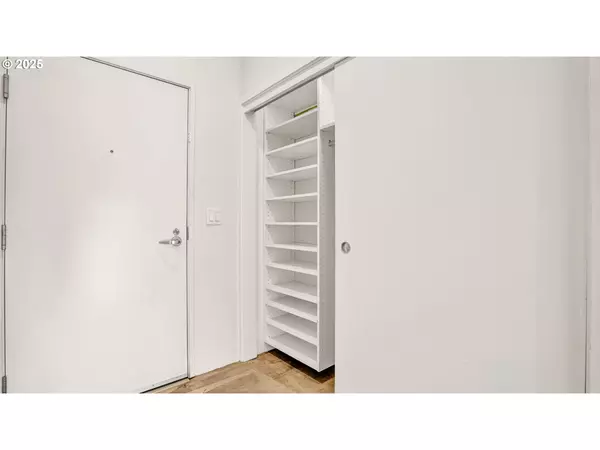Bought with Works Real Estate
$400,000
$400,000
For more information regarding the value of a property, please contact us for a free consultation.
2 Beds
2 Baths
1,280 SqFt
SOLD DATE : 08/28/2025
Key Details
Sold Price $400,000
Property Type Condo
Sub Type Condominium
Listing Status Sold
Purchase Type For Sale
Square Footage 1,280 sqft
Price per Sqft $312
Subdivision Richmond / Division
MLS Listing ID 248151362
Sold Date 08/28/25
Style Stories2, Contemporary
Bedrooms 2
Full Baths 2
HOA Fees $684/mo
Year Built 2006
Annual Tax Amount $9,791
Tax Year 2024
Property Sub-Type Condominium
Property Description
Primary residence? Pied a' Terre? Investment (No rental cap!)? Either way, welcome to the Meranti Lofts! This contemporary lofted condo, designed by Holst Architecture, offers a sophisticated urban living experience with 2 bedrooms and 2 bathrooms, spanning 1,280 square feet. The property features an abundance of natural light through its large, north-facing windows, highlighting the modern finishes such as wood, metal, and polished cement floors that radiate heat. The stainless steel appliances add to the sleek, contemporary aesthetic. The flexible floor plan accommodates various living styles and preferences.Enjoy your morning coffee on the private deck accessible through the great-room slider. The primary bedroom offers access to a roof-top deck with views of the west hills, perfect for unwinding in the evening. The condo includes a deeded, covered space for dedicated, off-street parking for your vehicle. Located in the vibrant Richmond neighborhood, this property is within walking or biking distance to a variety of dining, entertainment, shopping, and touring options along Division, Hawthorne, and Belmont streets. The community-minded area is known for its urban, artsy, and down-home atmosphere.This condo is designed for easy living and is equally suited for a lock-up-and-go lifestyle. Move-in ready with fresh paint and new carpet throughout.
Location
State OR
County Multnomah
Area _143
Zoning CM2
Interior
Interior Features Concrete Floor, High Ceilings, Laundry, Tile Floor, Wallto Wall Carpet
Heating Mini Split, Radiant
Cooling Mini Split
Appliance Dishwasher, Disposal, Free Standing Gas Range, Free Standing Refrigerator, Gas Appliances, Microwave, Stainless Steel Appliance, Tile
Exterior
Exterior Feature Deck
Parking Features Attached
Garage Spaces 1.0
View City, Territorial
Roof Type Flat
Garage Yes
Building
Lot Description Corner Lot, Level, On Busline
Story 2
Foundation Slab
Sewer Public Sewer
Water Public Water
Level or Stories 2
Schools
Elementary Schools Glencoe
Middle Schools Mt Tabor
High Schools Franklin
Others
Senior Community No
Acceptable Financing Cash, Conventional
Listing Terms Cash, Conventional
Read Less Info
Want to know what your home might be worth? Contact us for a FREE valuation!

Our team is ready to help you sell your home for the highest possible price ASAP

16037 SW Upper Boones Ferry Rd Suite 150, Tigard, OR, 97224






