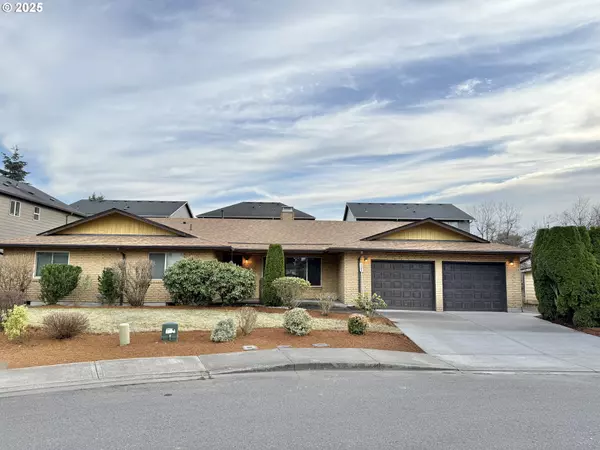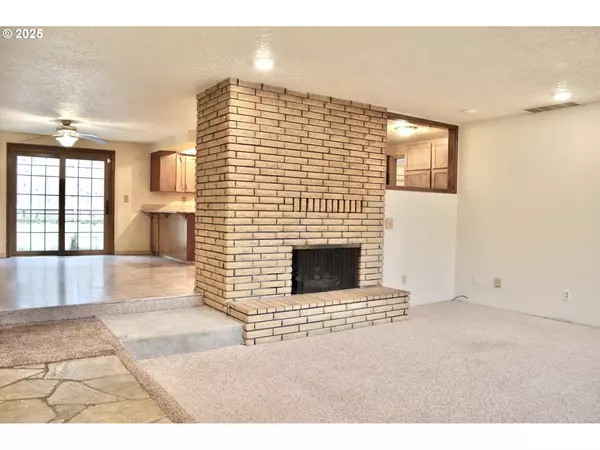Bought with Premiere Property Group LLC
$511,900
$499,900
2.4%For more information regarding the value of a property, please contact us for a free consultation.
4 Beds
2 Baths
2,495 SqFt
SOLD DATE : 08/15/2025
Key Details
Sold Price $511,900
Property Type Single Family Home
Sub Type Single Family Residence
Listing Status Sold
Purchase Type For Sale
Square Footage 2,495 sqft
Price per Sqft $205
Subdivision Corrinas Crest
MLS Listing ID 352632014
Sold Date 08/15/25
Style Stories1, Ranch
Bedrooms 4
Full Baths 2
Year Built 1977
Annual Tax Amount $5,897
Tax Year 2024
Lot Size 8,276 Sqft
Property Sub-Type Single Family Residence
Property Description
Choose the comfort and convenience of main floor living in the spacious ranch style home at an affordable price. Bring your designer and your tools and make the interior of this sold brick home what you've been wanting. Consider the potential of the 4 bedrooms, and the flexibility of both a living room and a spacious family room. All this in a convenient central location close to shopping and freeways. Roof was replaced in 2022. Call you broker to see it today.
Location
State WA
County Clark
Area _15
Zoning R-12
Rooms
Basement Crawl Space
Interior
Interior Features Garage Door Opener, Granite, Plumbed For Central Vacuum, Vinyl Floor, Wallto Wall Carpet, Washer Dryer
Heating Forced Air
Cooling Central Air
Fireplaces Number 1
Fireplaces Type Gas, Insert
Appliance Dishwasher, Free Standing Gas Range, Free Standing Refrigerator, Gas Appliances, Granite, Indoor Grill, Island, Trash Compactor
Exterior
Exterior Feature Gas Hookup, Patio, Tool Shed, Yard
Parking Features Attached, ExtraDeep, Oversized
Garage Spaces 2.0
Roof Type Composition
Accessibility GarageonMain, MainFloorBedroomBath, MinimalSteps, OneLevel, UtilityRoomOnMain
Garage Yes
Building
Lot Description Corner Lot, Level
Story 1
Foundation Concrete Perimeter
Sewer Public Sewer
Water Public Water
Level or Stories 1
Schools
Elementary Schools Minnehaha
Middle Schools Jason Lee
High Schools Hudsons Bay
Others
Senior Community No
Acceptable Financing Cash, Conventional, FHA, VALoan
Listing Terms Cash, Conventional, FHA, VALoan
Read Less Info
Want to know what your home might be worth? Contact us for a FREE valuation!

Our team is ready to help you sell your home for the highest possible price ASAP

16037 SW Upper Boones Ferry Rd Suite 150, Tigard, OR, 97224






