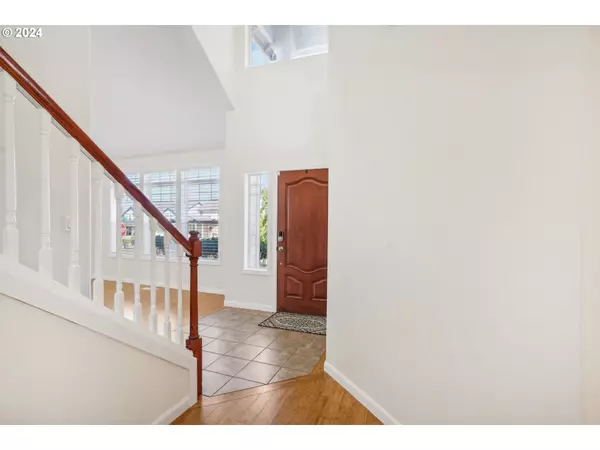Bought with Windermere Northwest Living
$510,000
$524,900
2.8%For more information regarding the value of a property, please contact us for a free consultation.
4 Beds
2.1 Baths
2,501 SqFt
SOLD DATE : 03/10/2025
Key Details
Sold Price $510,000
Property Type Single Family Home
Sub Type Single Family Residence
Listing Status Sold
Purchase Type For Sale
Square Footage 2,501 sqft
Price per Sqft $203
MLS Listing ID 24631902
Sold Date 03/10/25
Style Stories2, Contemporary
Bedrooms 4
Full Baths 2
HOA Y/N No
Year Built 2005
Annual Tax Amount $4,454
Tax Year 2023
Lot Size 5,662 Sqft
Property Sub-Type Single Family Residence
Property Description
A huge corner lot in a great Neighborhood. Home has been remodeled and looks brand new. This home is bright and open with vaulted ceilings. New carpet, New paint, New Blinds, Bamboo hardwood floors on both floors. Double stairway, Large master suite with double sinks, with two walk in closets, soaking tub, and a walk in shower. Family room has a gas fireplace. Bathroom upstairs is a Jack and Jill bathroom great access for all of the bedrooms. Forced air furnace and Central air conditioning, with a built in vacuum system. Wired for hot tub. Kitchen with all brand new stainless steel appliances that has a French door refrigerator. Sliding door out to the fully paved and fenced patio backyard, perfect for your summer BBQ's. In the heart of Ridgefield close to restaurants, parks, greenspace. Only 10 minutes freeway.
Location
State WA
County Clark
Area _50
Rooms
Basement Crawl Space
Interior
Interior Features Ceiling Fan, Engineered Bamboo, Garage Door Opener, High Ceilings, Laundry, Plumbed For Central Vacuum, Soaking Tub, Sprinkler, Vaulted Ceiling, Wallto Wall Carpet
Heating Forced Air
Cooling Central Air
Fireplaces Number 1
Fireplaces Type Gas
Appliance Dishwasher, Disposal, Free Standing Range, Free Standing Refrigerator, Microwave, Pantry, Range Hood, Stainless Steel Appliance
Exterior
Exterior Feature Fenced, Patio, Porch, Public Road, Sprinkler, Yard
Parking Features Attached
Garage Spaces 2.0
Roof Type Composition
Garage Yes
Building
Lot Description Corner Lot, Level, Public Road, Sloped
Story 2
Foundation Pillar Post Pier, Stem Wall
Sewer Public Sewer
Water Public Water
Level or Stories 2
Schools
Elementary Schools Union Ridge
Middle Schools View Ridge
High Schools Ridgefield
Others
Senior Community No
Acceptable Financing Cash, Conventional, FHA, VALoan
Listing Terms Cash, Conventional, FHA, VALoan
Read Less Info
Want to know what your home might be worth? Contact us for a FREE valuation!

Our team is ready to help you sell your home for the highest possible price ASAP


16037 SW Upper Boones Ferry Rd Suite 150, Tigard, OR, 97224






