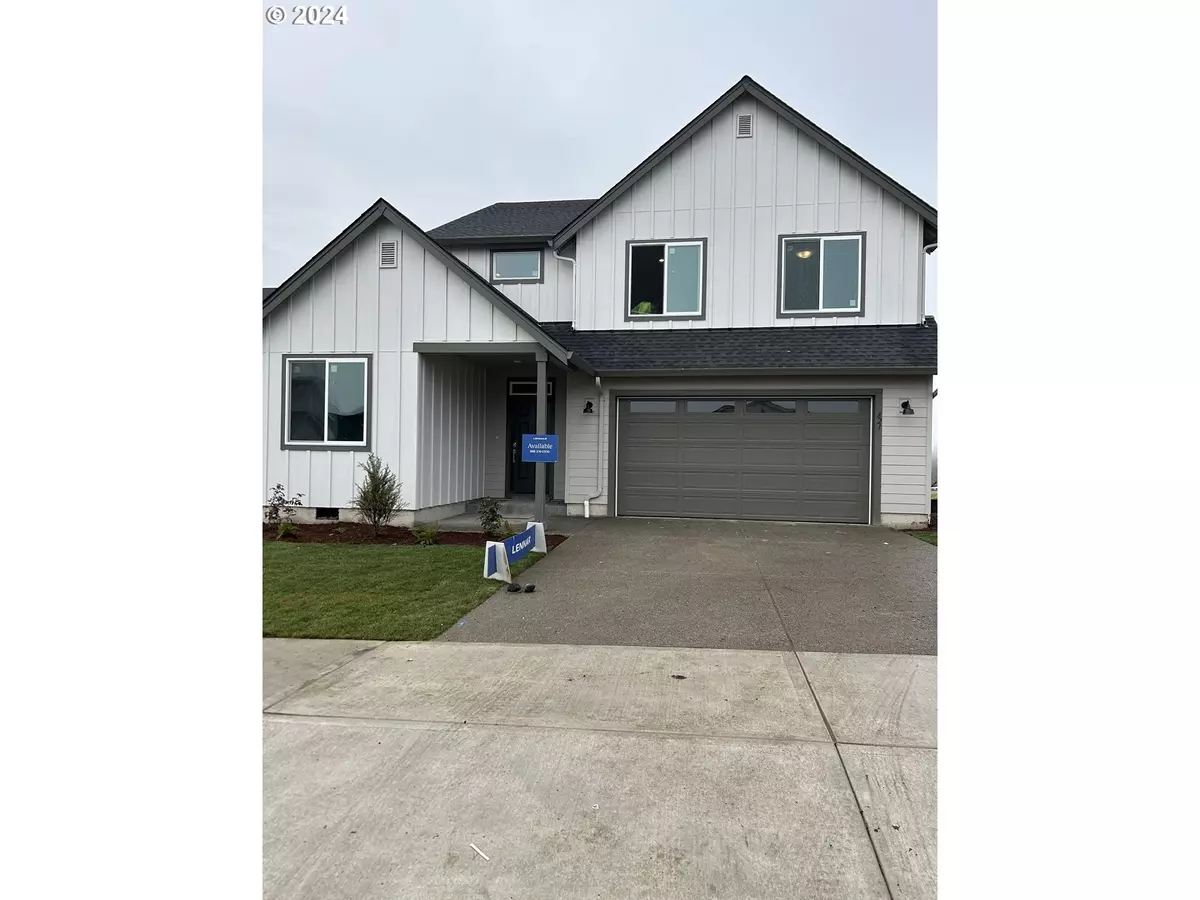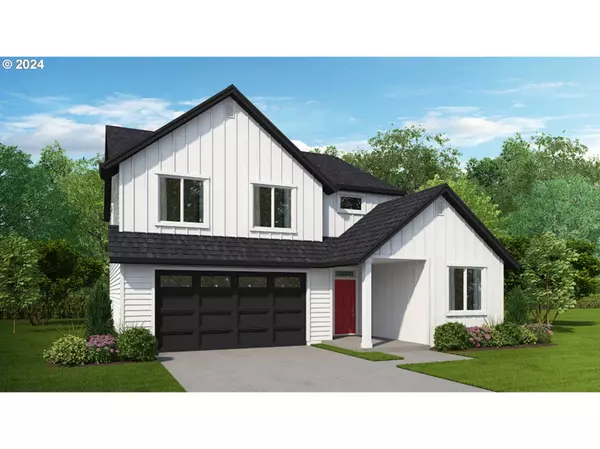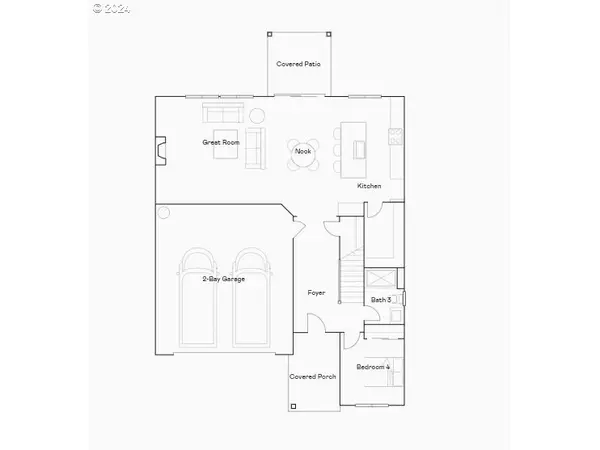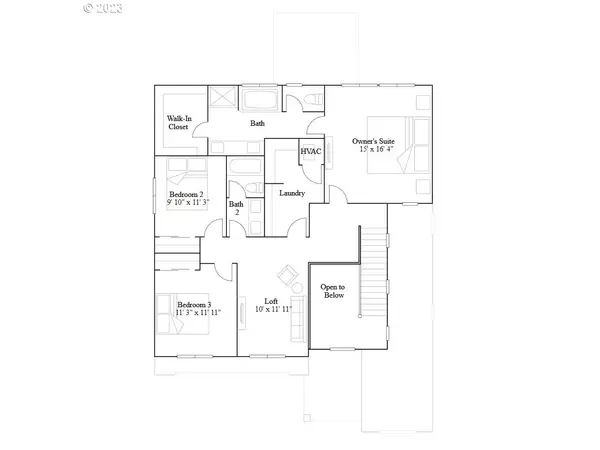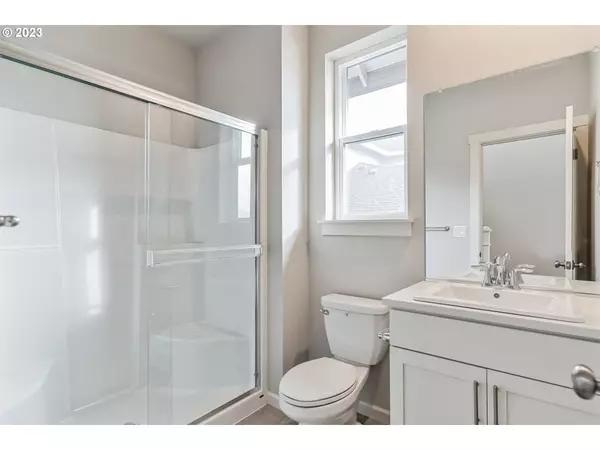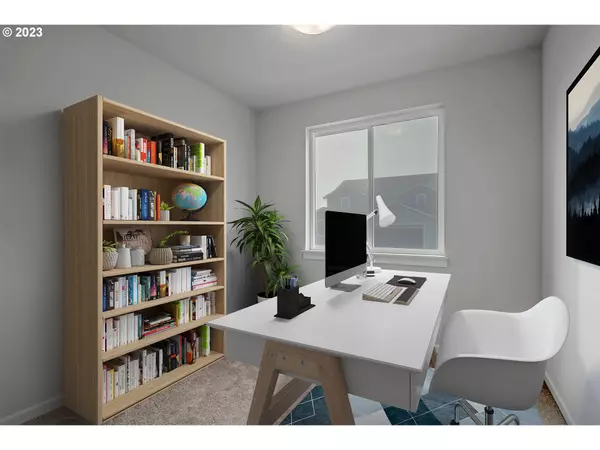Bought with Non Rmls Broker
$635,900
$635,900
For more information regarding the value of a property, please contact us for a free consultation.
4 Beds
3 Baths
2,448 SqFt
SOLD DATE : 01/24/2025
Key Details
Sold Price $635,900
Property Type Single Family Home
Sub Type Single Family Residence
Listing Status Sold
Purchase Type For Sale
Square Footage 2,448 sqft
Price per Sqft $259
MLS Listing ID 24556112
Sold Date 01/24/25
Style Stories2, Farmhouse
Bedrooms 4
Full Baths 3
HOA Fees $60/mo
HOA Y/N Yes
Year Built 2025
Annual Tax Amount $1,442
Tax Year 2024
Lot Size 6,098 Sqft
Property Sub-Type Single Family Residence
Property Description
Discover refined living in the Larwood, where elegance meets function in every detail. Enter through a grand volume foyer that sets a striking first impression. A full bedroom and bathroom on the main floor offer versatility, whether for guests or a sophisticated home office. The gourmet kitchen invites culinary creativity, featuring custom cabinets, polished quartz countertops, and premium stainless steel built-in appliances. Relax in the inviting living room by the cozy gas fireplace or step outside to beautifully landscaped front and rear yards, complete with fencing and a convenient sprinkler system. Price includes: air conditioning, blinds, refrigerator, washer, and dryer. This home is part of a vibrant community with enriching amenities, from scenic walking trails perfect for morning strolls to a basketball court and play area for all ages. Here, you'll find a lifestyle that blends elegance, comfort, and recreation—an extraordinary experience in every way. COMPLETE IN JANUARY.
Location
State WA
County Clark
Area _50
Zoning RESID
Rooms
Basement Crawl Space
Interior
Interior Features Garage Door Opener, High Ceilings, Laundry, Luxury Vinyl Plank, Luxury Vinyl Tile, Quartz, Soaking Tub, Sprinkler, Wallto Wall Carpet, Washer Dryer
Heating Forced Air95 Plus
Cooling Central Air
Fireplaces Number 1
Fireplaces Type Gas
Appliance Builtin Oven, Builtin Range, Dishwasher, Disposal, Free Standing Refrigerator, Gas Appliances, Island, Microwave, Pantry, Quartz, Range Hood, Stainless Steel Appliance
Exterior
Exterior Feature Covered Patio, Fenced, Patio, Sprinkler, Yard
Parking Features Attached
Garage Spaces 2.0
View Pond, Territorial
Roof Type Composition
Accessibility GarageonMain, MainFloorBedroomBath, WalkinShower
Garage Yes
Building
Lot Description Green Belt, Pond, Sloped
Story 2
Foundation Concrete Perimeter, Pillar Post Pier
Sewer Public Sewer
Water Public Water
Level or Stories 2
Schools
Elementary Schools Union Ridge
Middle Schools View Ridge
High Schools Ridgefield
Others
Senior Community No
Acceptable Financing Cash, Conventional, FHA, VALoan
Listing Terms Cash, Conventional, FHA, VALoan
Read Less Info
Want to know what your home might be worth? Contact us for a FREE valuation!

Our team is ready to help you sell your home for the highest possible price ASAP


16037 SW Upper Boones Ferry Rd Suite 150, Tigard, OR, 97224

