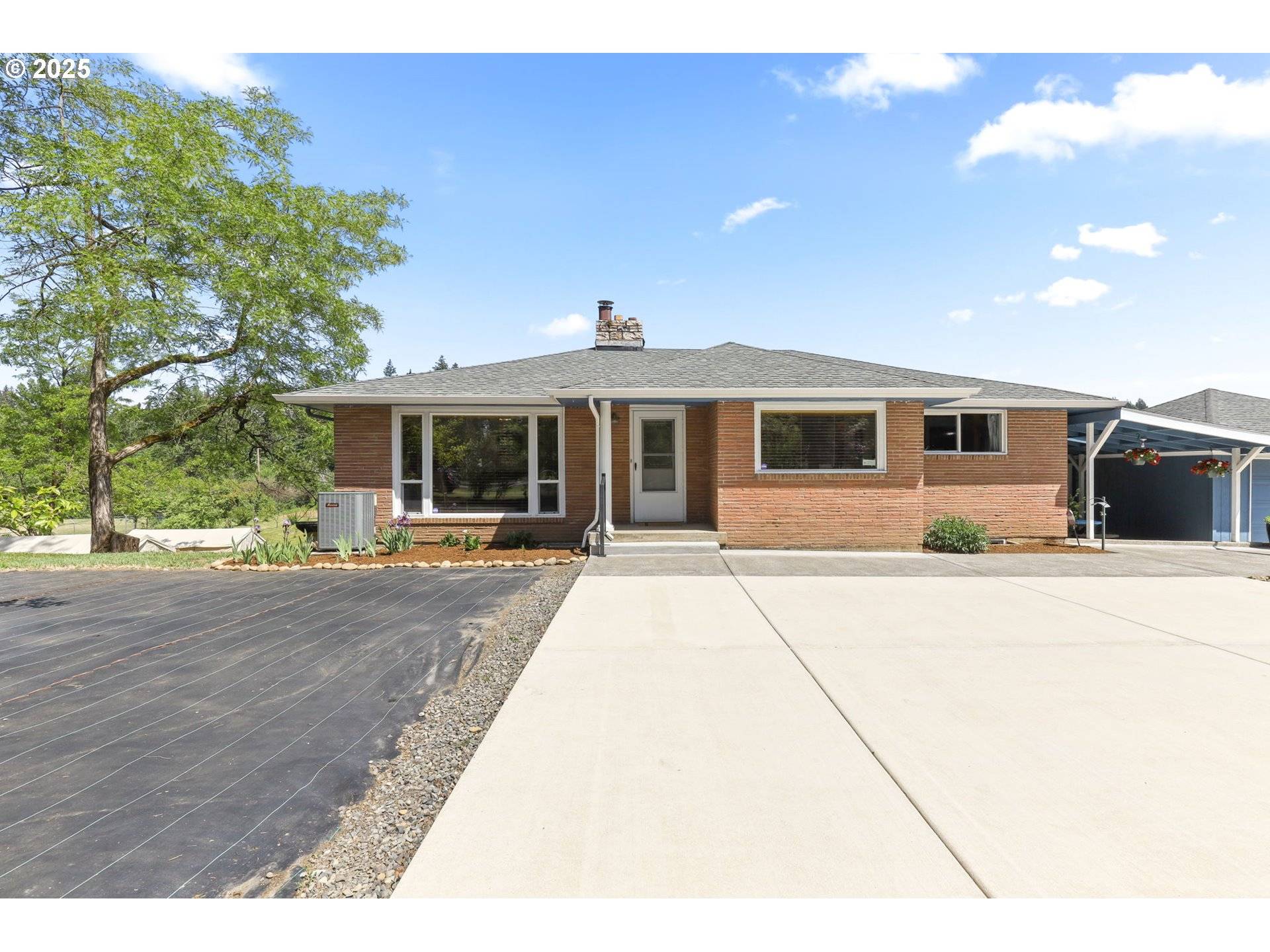3 Beds
2 Baths
2,552 SqFt
3 Beds
2 Baths
2,552 SqFt
Key Details
Property Type Single Family Home
Sub Type Single Family Residence
Listing Status Active
Purchase Type For Sale
Square Footage 2,552 sqft
Price per Sqft $313
MLS Listing ID 160209014
Style Stories2, Mid Century Modern
Bedrooms 3
Full Baths 2
Year Built 1962
Annual Tax Amount $4,940
Lot Size 3.350 Acres
Property Sub-Type Single Family Residence
Property Description
Location
State OR
County Clackamas
Area _145
Zoning RRFF5
Rooms
Basement Daylight, Exterior Entry, Partially Finished
Interior
Interior Features Washer Dryer
Heating Forced Air, Heat Pump, Wood Stove
Cooling Central Air, Heat Pump
Fireplaces Number 2
Fireplaces Type Insert, Wood Burning
Appliance Builtin Range, Dishwasher, Free Standing Refrigerator, Range Hood
Exterior
Exterior Feature Covered Patio, Fenced, Garden, Greenhouse
Parking Features Detached
Garage Spaces 2.0
View Territorial
Roof Type Composition
Accessibility GarageonMain, MainFloorBedroomBath, UtilityRoomOnMain, WalkinShower
Garage Yes
Building
Lot Description Level, On Busline, Public Road
Story 2
Foundation Concrete Perimeter
Sewer Standard Septic
Water Well
Level or Stories 2
Schools
Elementary Schools River Mill
Middle Schools Estacada
High Schools Estacada
Others
Senior Community No
Acceptable Financing Cash, Conventional, FHA, StateGILoan, USDALoan, VALoan
Listing Terms Cash, Conventional, FHA, StateGILoan, USDALoan, VALoan

We're here to help your home dreams come true! Contact us today to get in touch with one of our agents!
16037 SW Upper Boones Ferry Rd Suite 150, Tigard, OR, 97224






