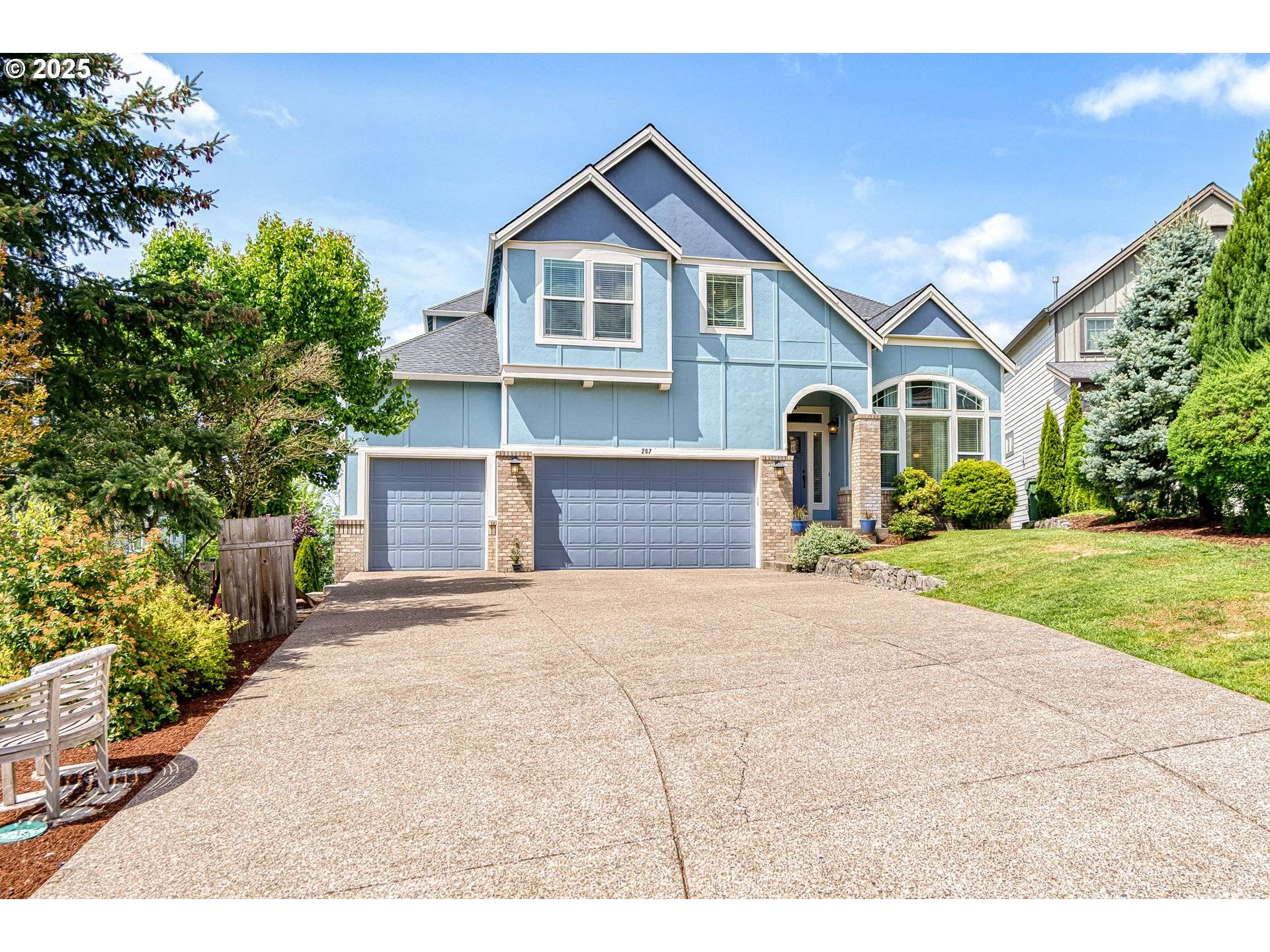6 Beds
4.1 Baths
4,835 SqFt
6 Beds
4.1 Baths
4,835 SqFt
Key Details
Property Type Single Family Home
Sub Type Single Family Residence
Listing Status Pending
Purchase Type For Sale
Square Footage 4,835 sqft
Price per Sqft $206
MLS Listing ID 269318165
Style Craftsman
Bedrooms 6
Full Baths 4
HOA Fees $270/ann
Year Built 2007
Annual Tax Amount $8,168
Tax Year 2024
Lot Size 0.270 Acres
Property Sub-Type Single Family Residence
Property Description
Location
State OR
County Yamhill
Area _156
Rooms
Basement Daylight, Finished
Interior
Interior Features Ceiling Fan, Central Vacuum, Garage Door Opener, Hardwood Floors, Heated Tile Floor, Soaking Tub, Vaulted Ceiling, Wallto Wall Carpet
Heating Forced Air
Cooling Central Air
Fireplaces Number 1
Fireplaces Type Gas
Appliance Builtin Oven, Gas Appliances, Granite, Microwave, Pantry, Plumbed For Ice Maker, Stainless Steel Appliance
Exterior
Exterior Feature Covered Deck, Deck, Fenced, Gas Hookup, Sprinkler, Tool Shed, Yard
Parking Features Attached
Garage Spaces 3.0
View Mountain
Roof Type Composition
Accessibility GarageonMain, MainFloorBedroomBath
Garage Yes
Building
Lot Description Cul_de_sac
Story 3
Foundation Concrete Perimeter
Sewer Public Sewer
Water Public Water
Level or Stories 3
Schools
Elementary Schools Mabel Rush
Middle Schools Mountain View
High Schools Newberg
Others
Senior Community No
Acceptable Financing Cash, Conventional, FHA, VALoan
Listing Terms Cash, Conventional, FHA, VALoan
Virtual Tour https://www.tourfactory.com/idxr3209772

We're here to help your home dreams come true! Contact us today to get in touch with one of our agents!
16037 SW Upper Boones Ferry Rd Suite 150, Tigard, OR, 97224






