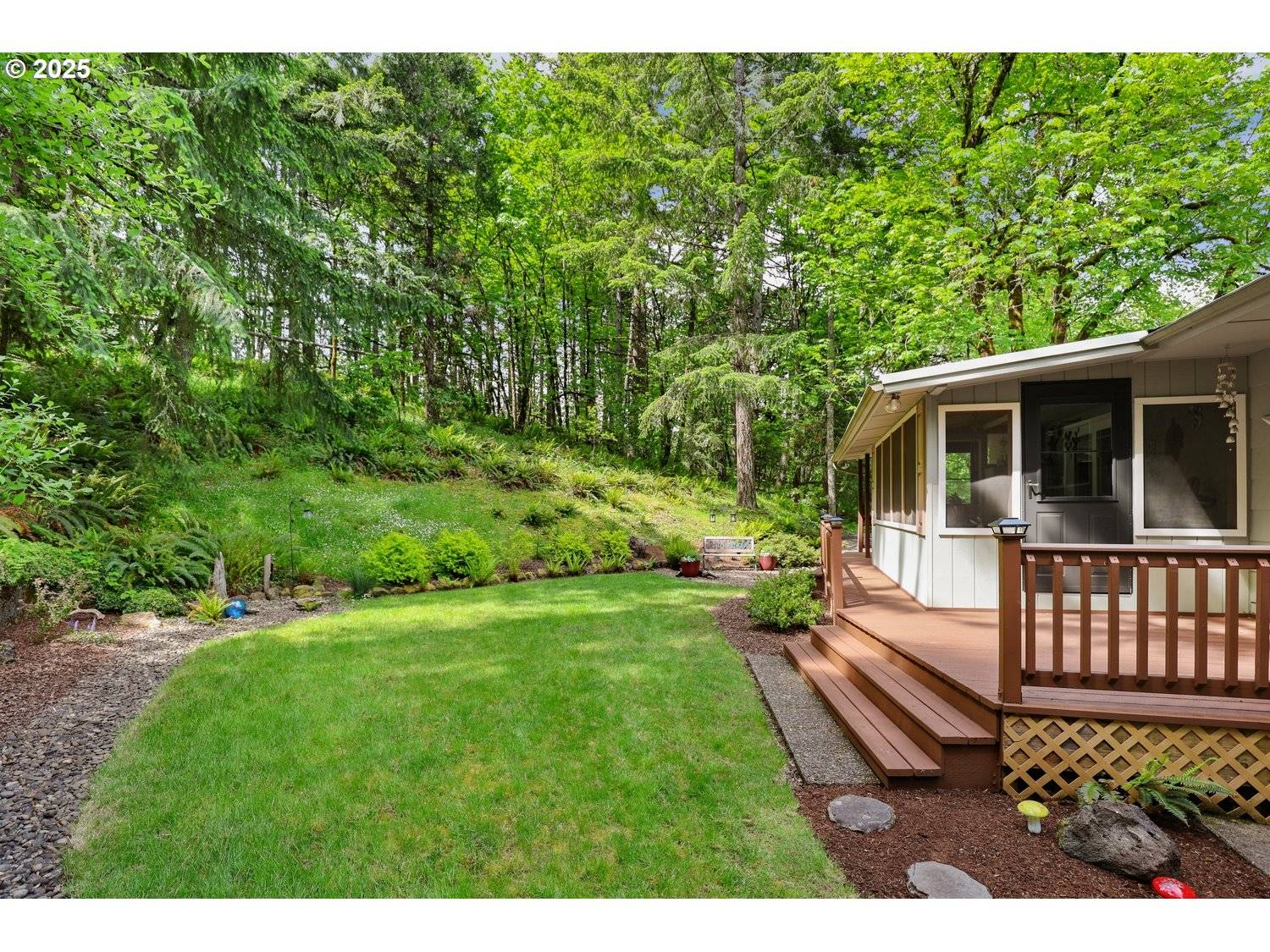3 Beds
2.1 Baths
1,924 SqFt
3 Beds
2.1 Baths
1,924 SqFt
OPEN HOUSE
Sat Jun 21, 11:00am - 1:00pm
Key Details
Property Type Single Family Home
Sub Type Single Family Residence
Listing Status Active
Purchase Type For Sale
Square Footage 1,924 sqft
Price per Sqft $466
MLS Listing ID 513916388
Style Stories2, Ranch
Bedrooms 3
Full Baths 2
Year Built 1967
Annual Tax Amount $2,885
Tax Year 2024
Lot Size 40.450 Acres
Property Sub-Type Single Family Residence
Property Description
Location
State OR
County Lane
Area _244
Zoning F2
Rooms
Basement Daylight, Finished, Storage Space
Interior
Interior Features Engineered Hardwood, Laundry, Vinyl Floor, Wallto Wall Carpet
Heating Ceiling, Ductless, Pellet Stove
Cooling Heat Pump
Fireplaces Number 2
Fireplaces Type Pellet Stove, Wood Burning
Appliance Dishwasher, Free Standing Range, Free Standing Refrigerator, Granite, Range Hood
Exterior
Exterior Feature Deck, Outbuilding, Patio, Porch, Private Road, R V Parking, R V Boat Storage, Sprinkler, Yard
Parking Features Attached, TuckUnder
Garage Spaces 2.0
Waterfront Description Other
View Mountain, Trees Woods, Valley
Roof Type Composition
Accessibility Parking
Garage Yes
Building
Lot Description Gated, Gentle Sloping, Level, Pond, Private Road, Wooded
Story 2
Foundation Slab, Stem Wall
Sewer Septic Tank
Water Cistern, Spring
Level or Stories 2
Schools
Elementary Schools Twin Oaks
Middle Schools Kennedy
High Schools Churchill
Others
Senior Community No
Acceptable Financing Cash, Conventional
Listing Terms Cash, Conventional
Virtual Tour https://my.matterport.com/show/?m=GnXQT4EAjC6&brand=0&mls=1&

We're here to help your home dreams come true! Contact us today to get in touch with one of our agents!
16037 SW Upper Boones Ferry Rd Suite 150, Tigard, OR, 97224






